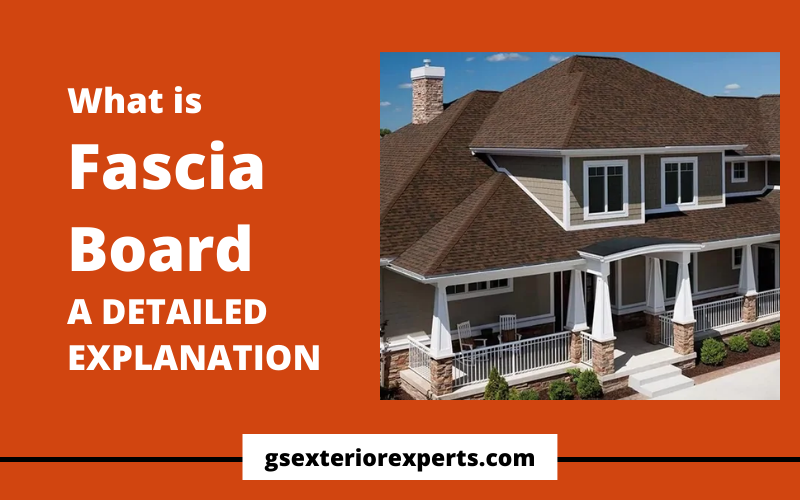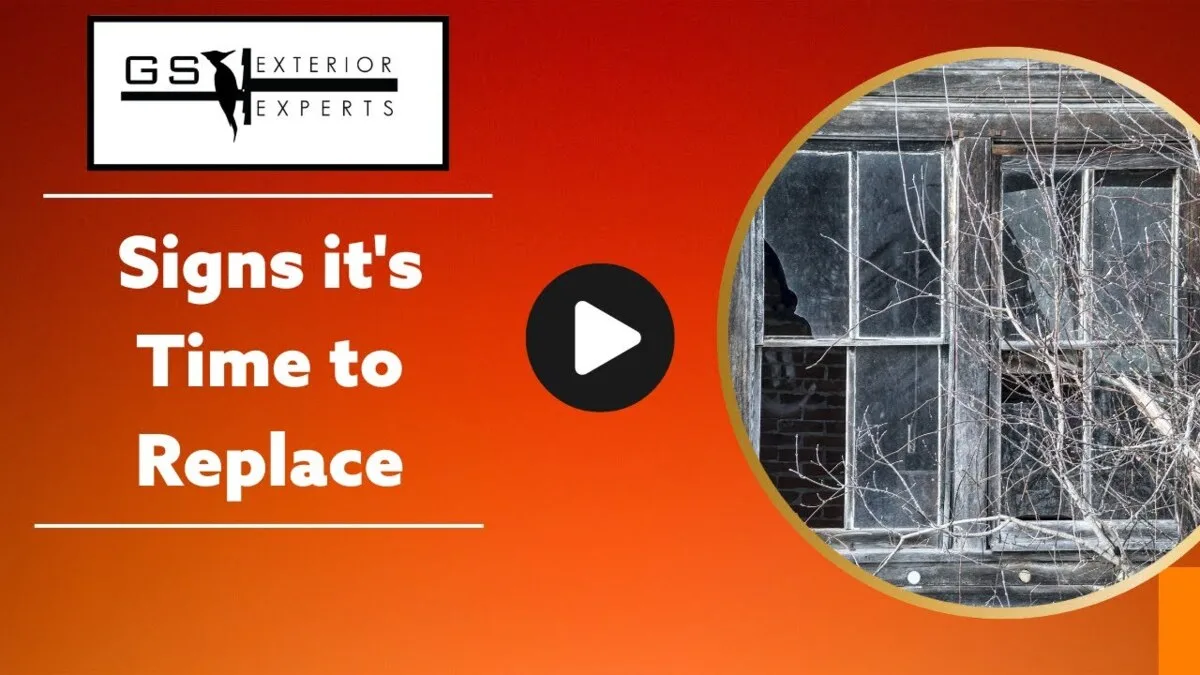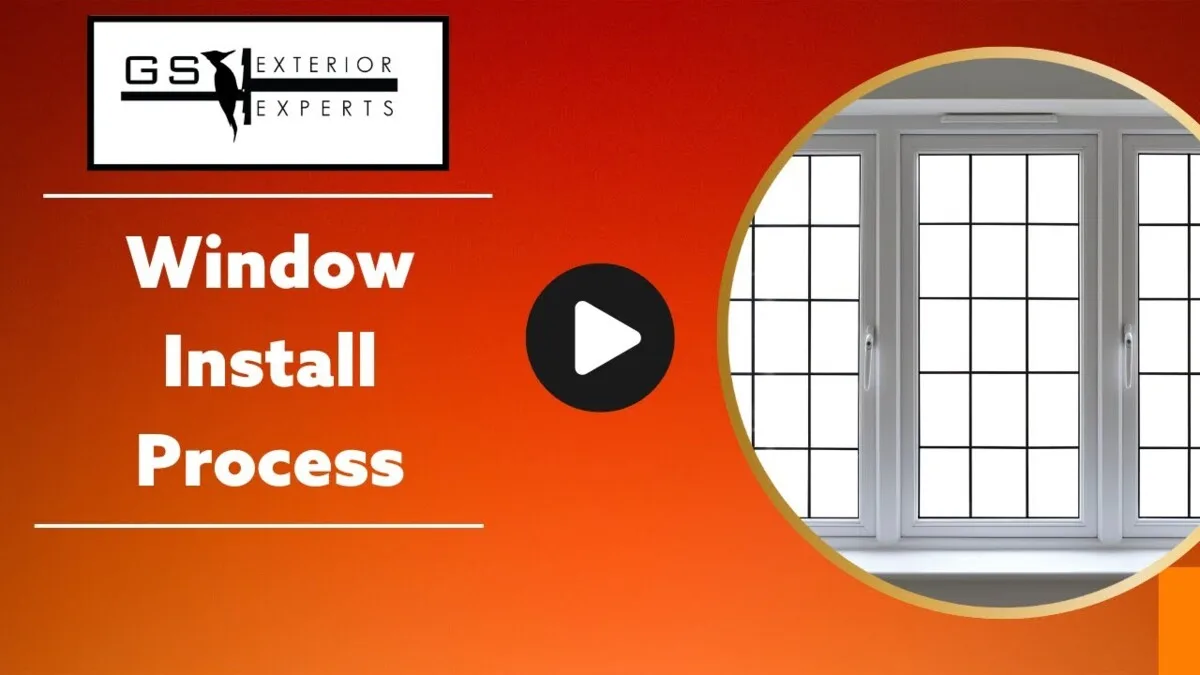Many components combine to form a robust roof that has the ability to stand harsh weather and divert water to keep you and your house safe. While most of you already know about shingles, gutters, and flashing, you may not know what a fascia board is. Surprised? Don’t be. In this article, we will discuss everything, from its composition all the way up to its usage and everything in between, in detail.
First thing first,
What Is Fascia Board?
Fascia is a Latin word that means band or strip of material. In architecture, fascia boards or just fascia are the horizontal boards that extend along the edge of the roof. Wood, metal, vinyl, or plastic can be used to construct fascias, which is also known as the roofline. However, they are most commonly made of wood.
A fascia board is usually used to mount a gutter system as it lies right below the roof’s ridge. The fascia board provides a smooth finish along the roof that makes it an important component from the aesthetic perspective. It increases the curb value of your home. However, its utility is greater than its aesthetics, it protects the entire roof from moisture.
What Is Fascia Board Made Of?
Fascia boards are made of multiple materials, each of which has unique properties, advantages, and disadvantages. Some of the most common materials used to make fascia boards are:
- Wood
- PVC
- Fibre Cement or Composite Fascia Board
- Vinyl
- Aluminum
What Is Fascia Board On A House?
Many homeowners often ask, what is fascia board on a roof? You may have seen it but thought of it as something else. When it comes to the roof, there are many components that are intermixed. A fascia board is neither trim nor soffit. There are multiple parts of a roofline, which have distinct significance but work together to create a great defense line against moisture and provide a fine finished appearance. Let’s differentiate them from one another.
Trim:
Trim is a material used to seal joints, and drip edges, and prevents the intrusion of water. Most of the time, fascia is used as trim called fascia trim. Trim is made mainly of wood, but it also comes in affordable alternatives made of PVC, polystyrene, and polyurethane.
Soffit:
Soffit is closely related to the fascia. It is primarily the finishing material used to cover the underside of the overhang. It is made of either made of wood or fiber cement.
Fascia:
Fascia is that part of the roof that runs parallel to walls. They are mounted where the roof meets the outside wall of the house. They are made of wood, PVC, fiber cement, vinyl, and aluminum.
What Is Fascia Board Used For?
Primary Function:
The primary function of the fascia board is to obstruct the moisture penetration inside and outside the home. As a result, it keeps gutters well in their place, optimizing their function.
Secondary Functions:
Fascia board can sometimes provide support to the bottom of tiles and slates, improving the overall quality of a roof.
The stylish and sleek finish of the fascia board adds a great aesthetic value to your home. You can find a variety of fascia boards, in a variety of colors and designs. Choose one that complements the architecture and style statement of your house.
However, fascia boards can indeed wear out with time, and sometimes early when they are not maintained and taken care of. Some of the many reasons for bad fascia boards are leaky gutters and storm damage. It is important to upkeep them so that they can perform optimally for a long time.
What Is Fascia Board On A Deck?
Fascia board is not only used on roofs but makes a significant part of a deck. It goes around the deck’s circumference to give it a seamless appearance. Fascia protects the wood joists around the perimeter of the deck frame.
What Size Is Fascia Board?
Three common fascia board sizes include:
- 1×6
- 2×4
- 1×8
Typically, fascia boards are made of 1-inch material, with a width that completely covers the width of the rafter. Since the common size for rafters is 2×6 and 1×8, the size of the fascia board is kept 1×6, 2×4, and 1×8.
So, when you are working on your construction project, know about each element so that you can make the right choices that can reward you in the future!





